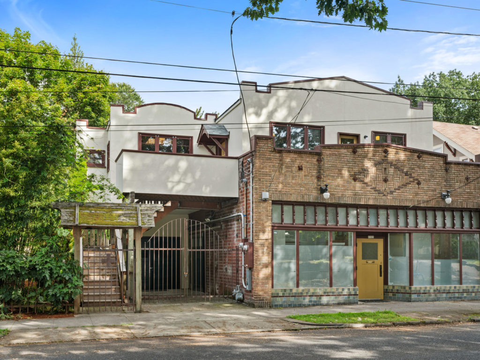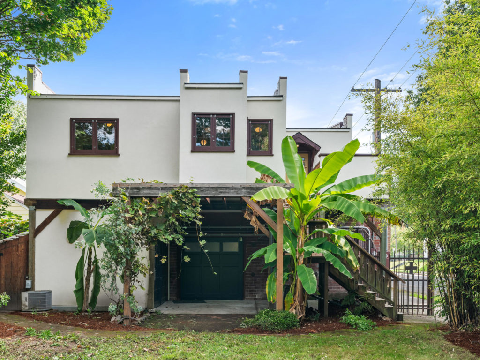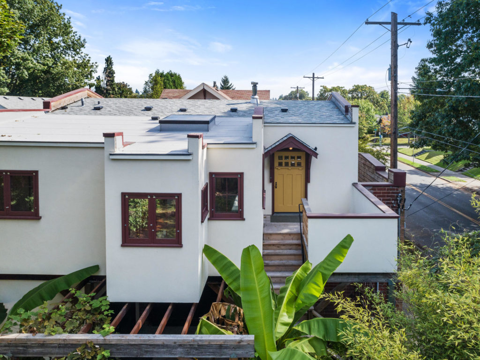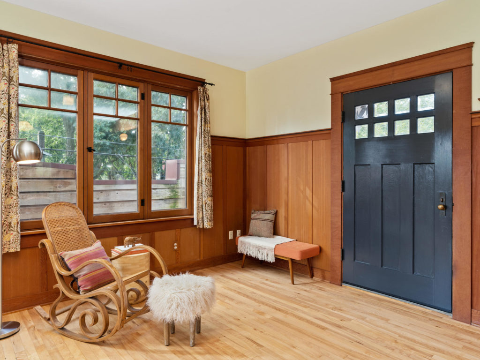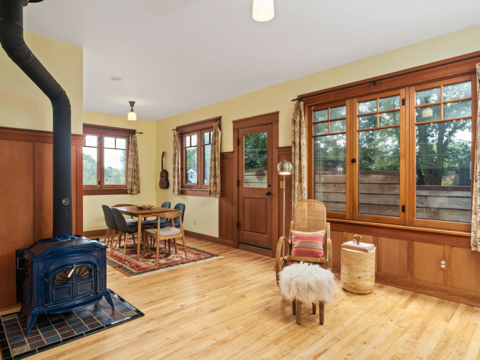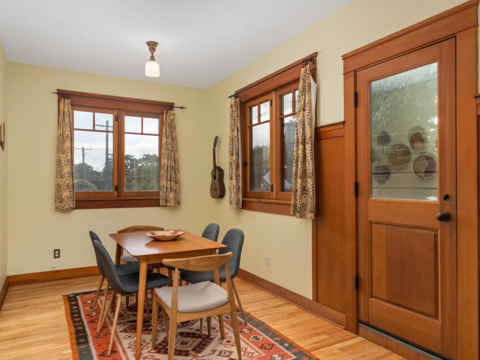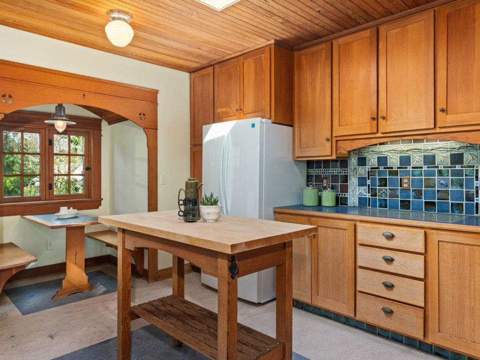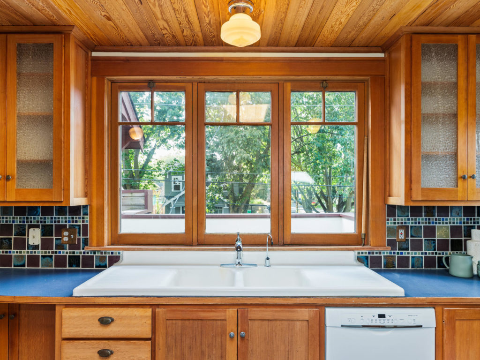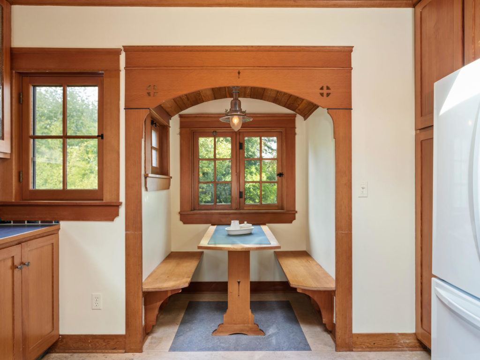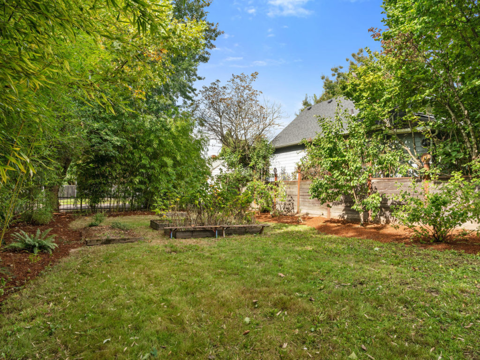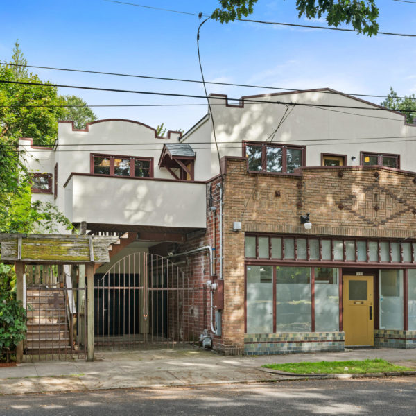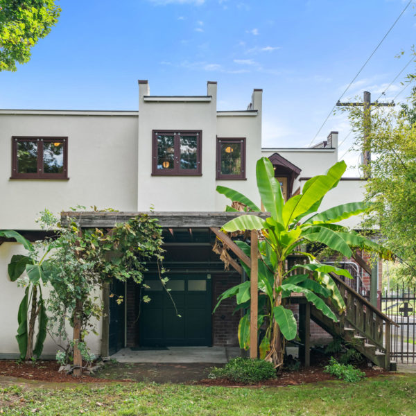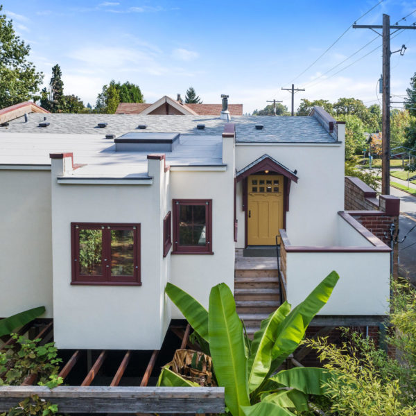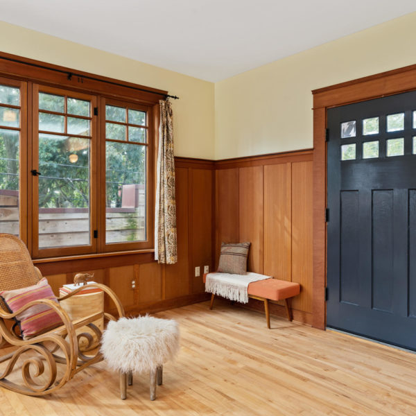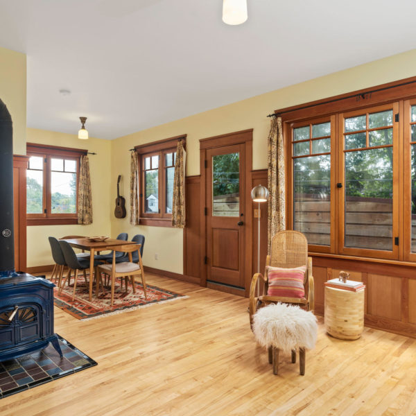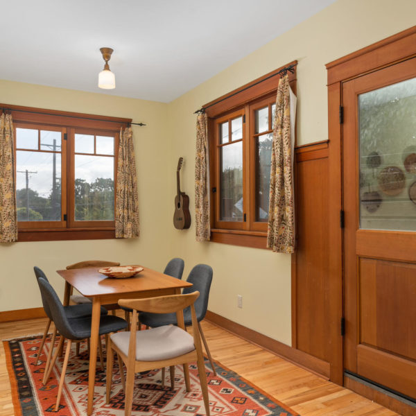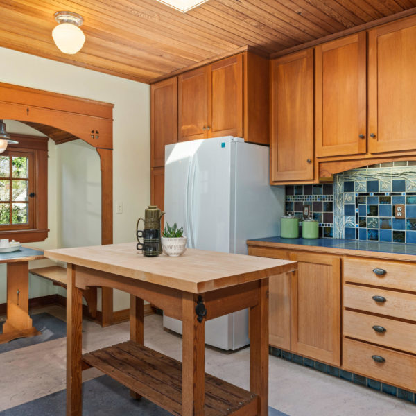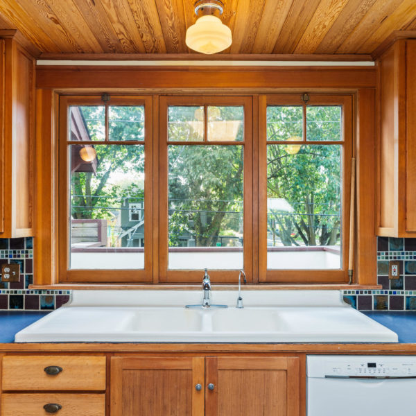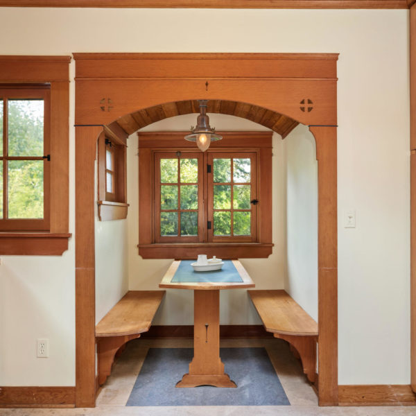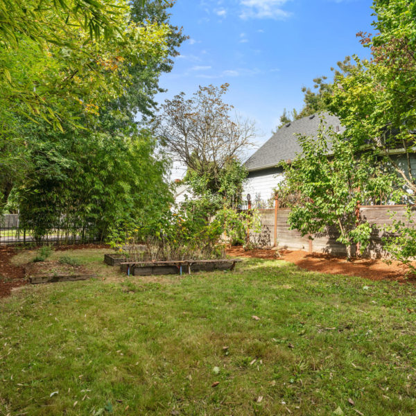Live/Work Space With Adjoining Buildable Lot
This is "the one" that everyone wants. Extraordinary, landmark property located in an outstanding location. This highly unique home will inspire & delight. Live/work in its finest form brings a charming, warm home atop a workspace able to accommodate unlimited creative uses. Separate, buildable tax lot R207087 included.
- Includes adjoining lot - 3506 NE 11th - .13 acres total
- 1,350 sq ft main level : creative space with 1/2 bath
- 1,205 sq ft separate living upstairs : 3 beds & 1.5 baths
- Schools: Sabin, Harriet Tubman, Grant
- Taxes: $6,567
- RMLS#: 19509625
UPSTAIRS
The upstairs, built in 1997, is a charming and efficiently-designed three bedroom, one and a half-bath living space featuring 95% high efficient radiant floor heating under the repurposed and recently refinished old Vernonia High School gymnasium floors. This heating system is powered by a new, tankless water heater that also provides the property's hot water.
The kitchen has a new Kenmore French door refrigerator with an ice maker and a new, quiet Bosch dishwasher. The kitchen also has a vintage, Wedgewood gas stove/range and a garbage disposal. One of the bedrooms has a front-loading LG washer/dryer combo included that can be used as-is or moved downstairs where there are also hookups.
The master bedroom has a half-bath and door to the outside catwalk. There's plumbing in place for private, outdoor soaking.
DOWNSTAIRS
The downstairs space, originally built in 1933 as a neighborhood grocery store, features a new, 95% high efficient furnace and central air conditioning. It was most recently used as a professional ceramic studio and has upgraded 220v electric. It also has a large soundproof space recently used for sound engineering. This room features "golden ratio" dimensions and was soundproofed with staggered studs, extra insulation and double doors.
2018/2019 BUILDING UPGRADES
- New Malarkey Vista Silverwood solar reflective architectural shingle roof
- New concrete stucco siding
- New exterior paint
- New wood deck/stairs
LOCATION
A stone’s throw to many fabulous Irvington/Sabin amenities, including both Whole Foods & New Seasons, and Irving Park. 87 Walk Score and 79 Bike Score places it in one of Portland's great neighborhoods, and a short drive or ride to downtown Portland.
